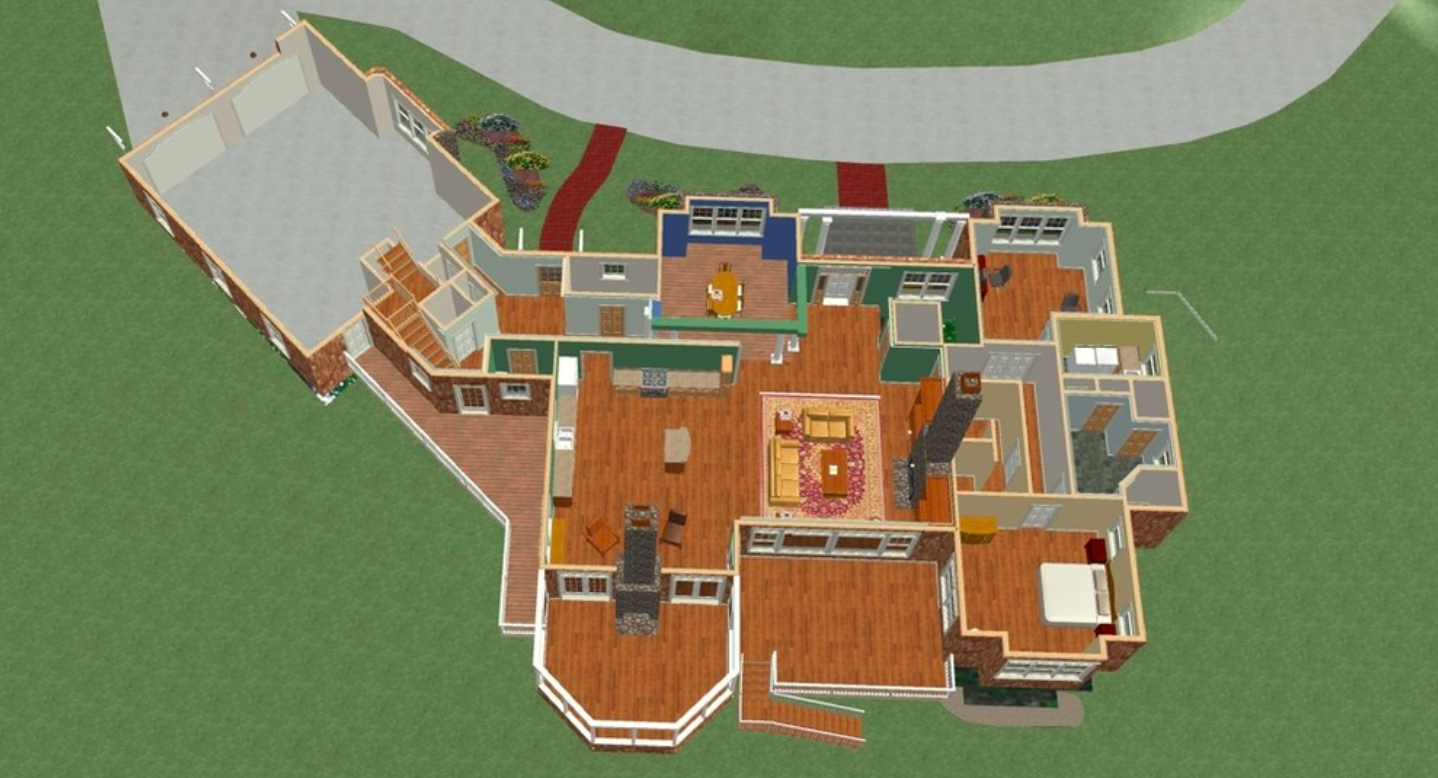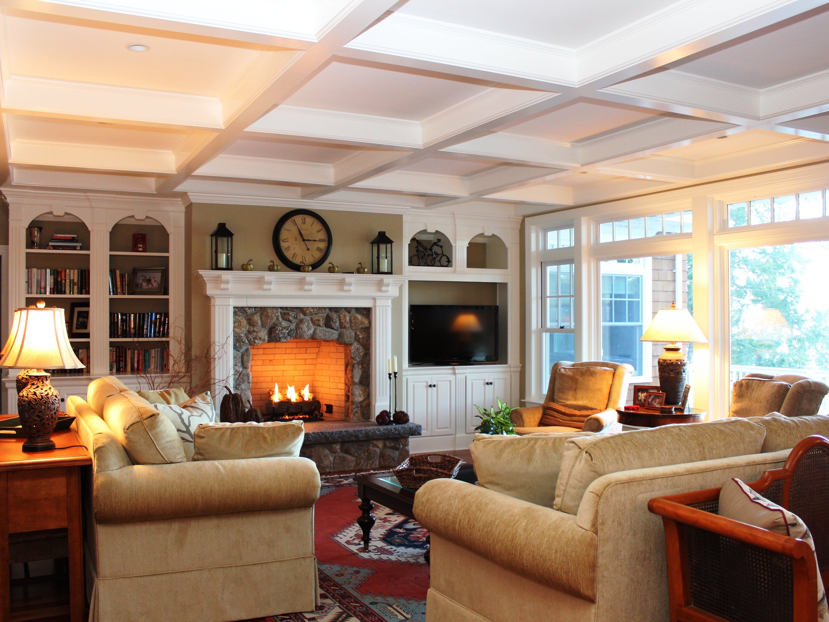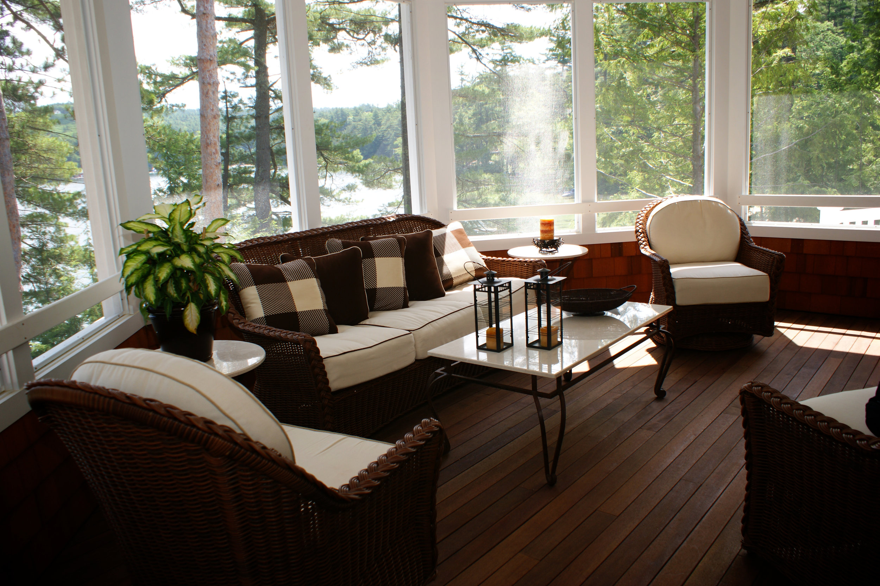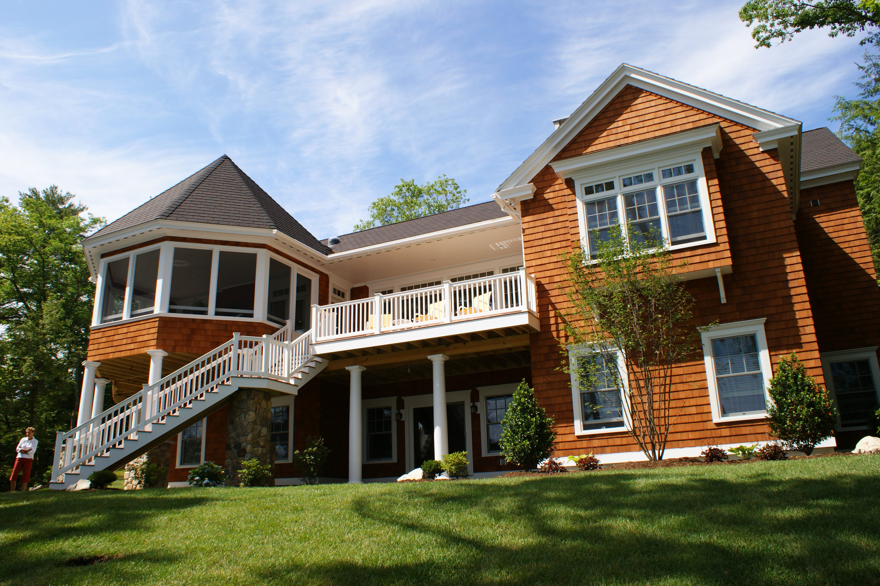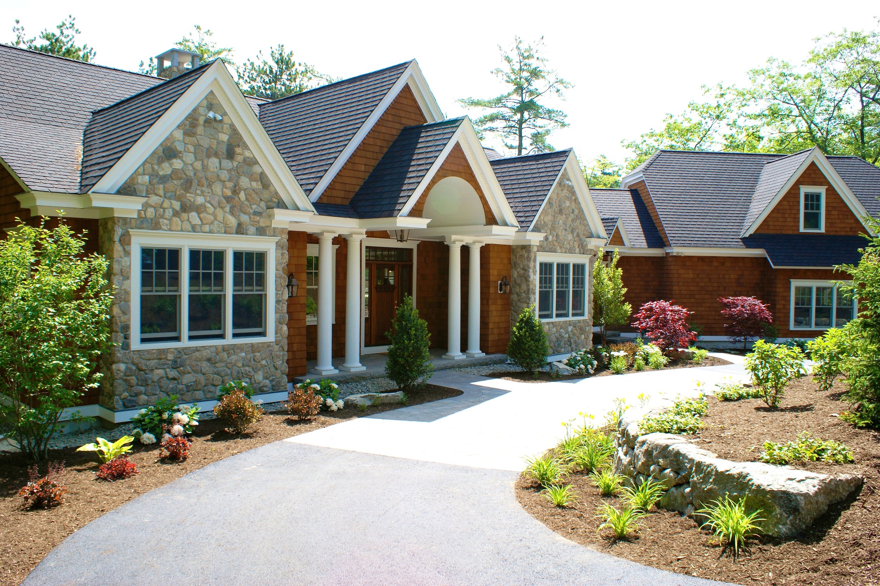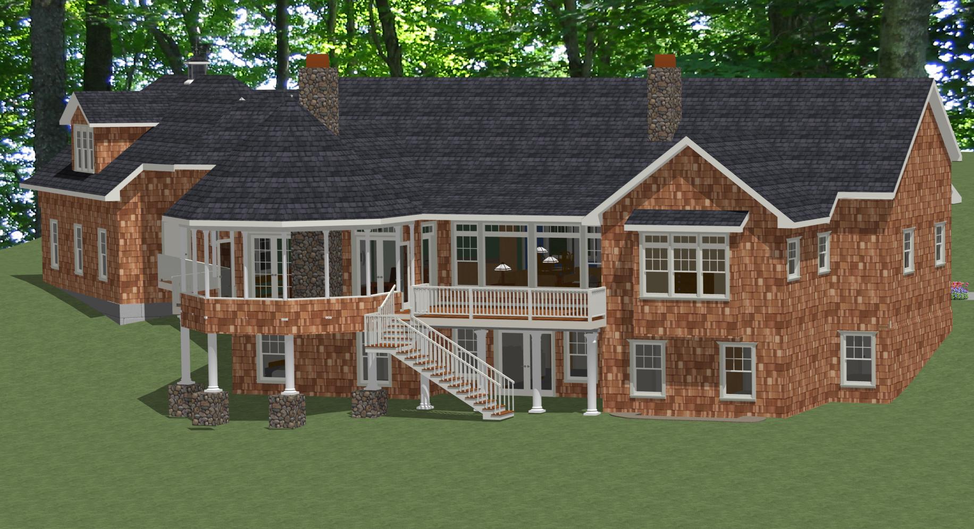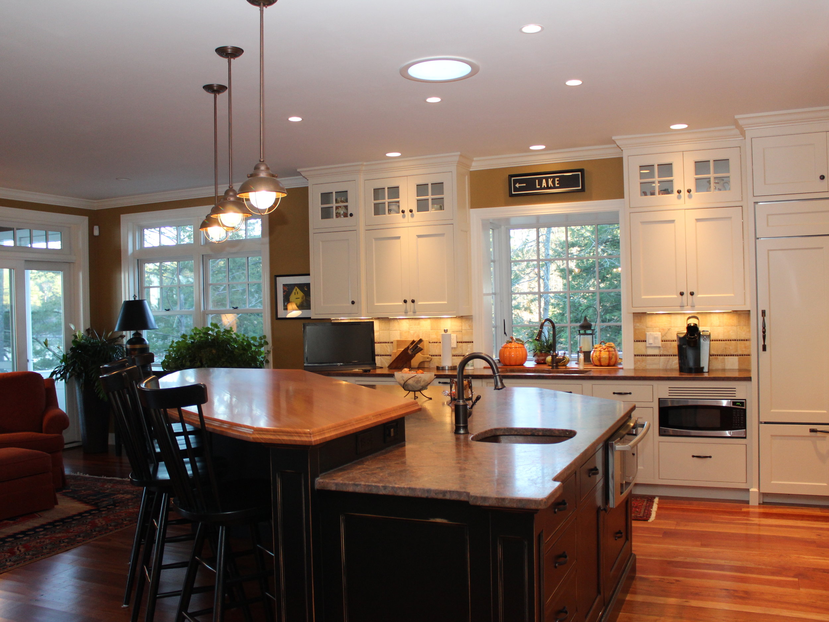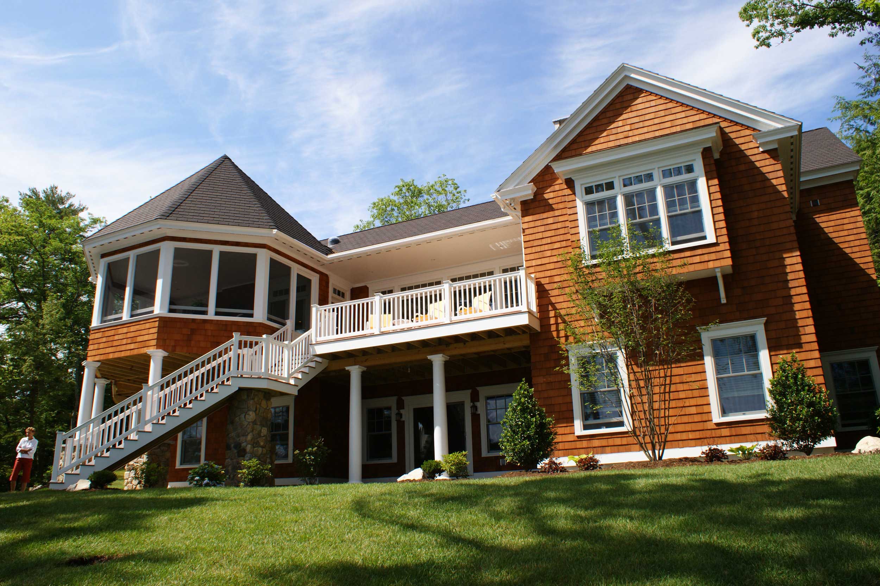
Project Summary
This Fenton W. Varney designed and built 5 en suite custom home, includes over 6000 sf of heated living area, a screen porch, extensive decks, and outdoor entertaining areas. This home features many site-built craftsman details including: custom built-ins, panel work, coffered ceilings, and stone veneer accents.
In additon this home incorporates our entire FWV Energy Shell System, and our Hybrid Dual Source heating system to provide year round comfort and energy efficiency.
As with many waterfront sites, this project required creative use of the narrow buildable area available from the lake set back to the road, and still comply with the requirements of the NH Shoreland Projection Act. By utilizing out Lifestyle Design planning process, we were able to achieve and exceed the needs of the home owners and their family, while harmonizing with the existing site conditions.










